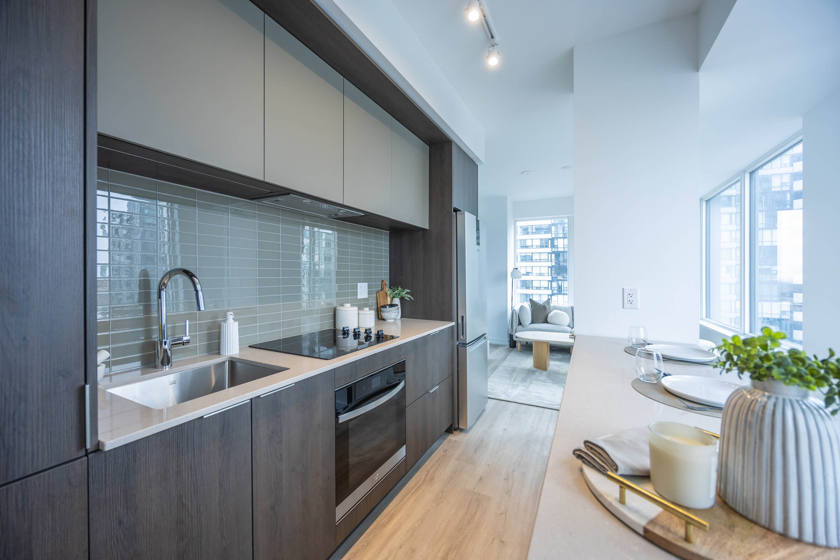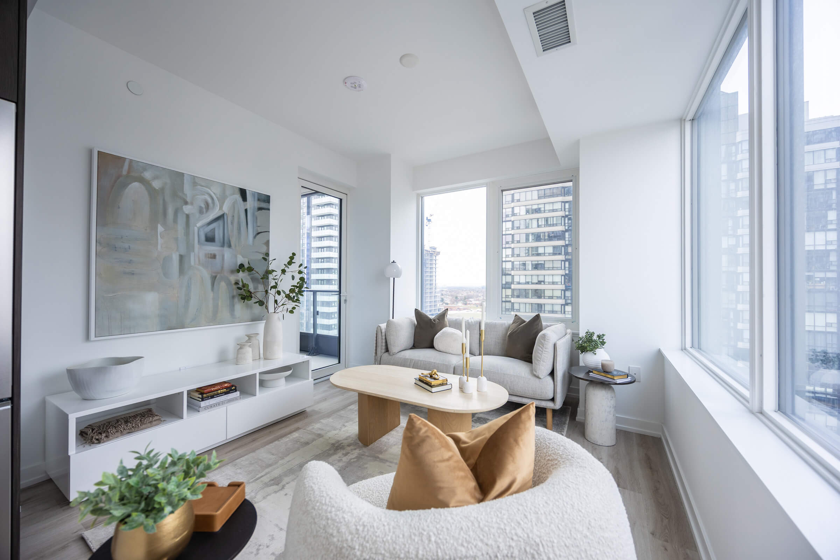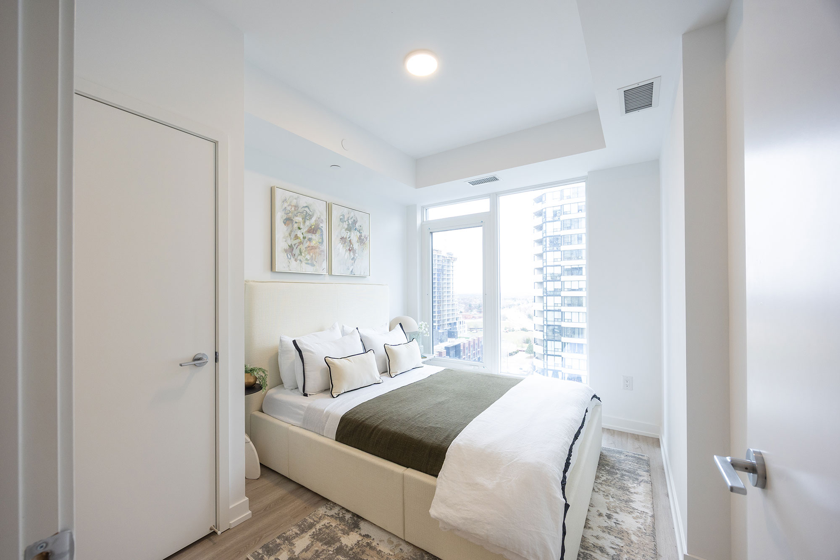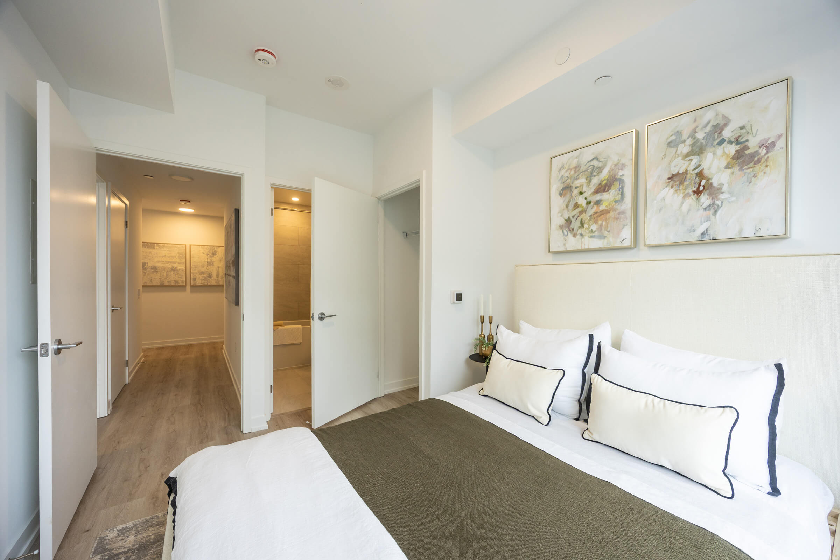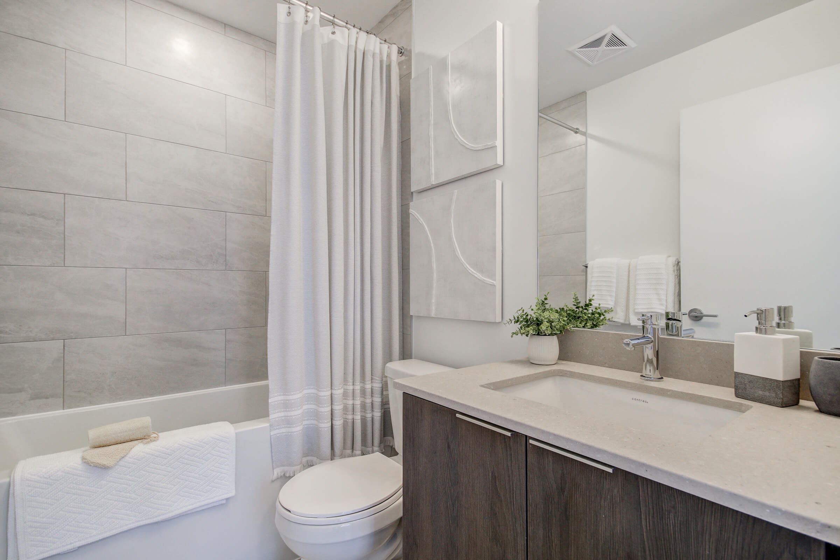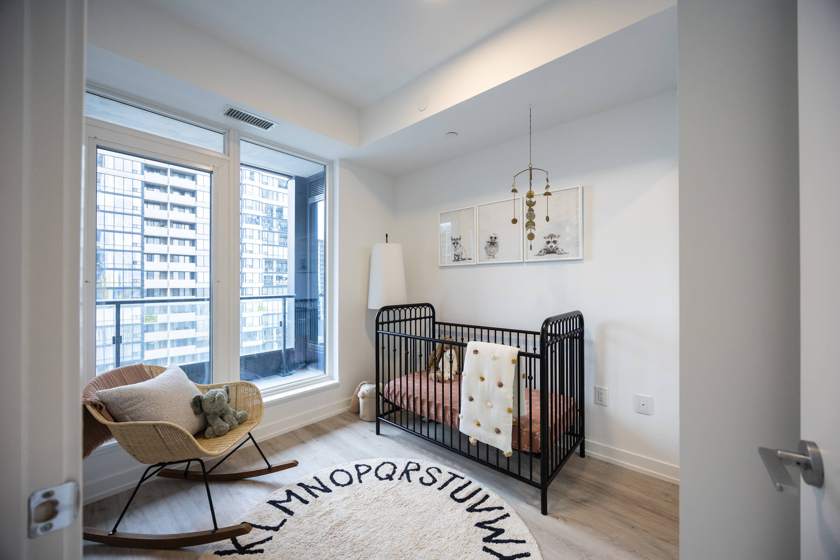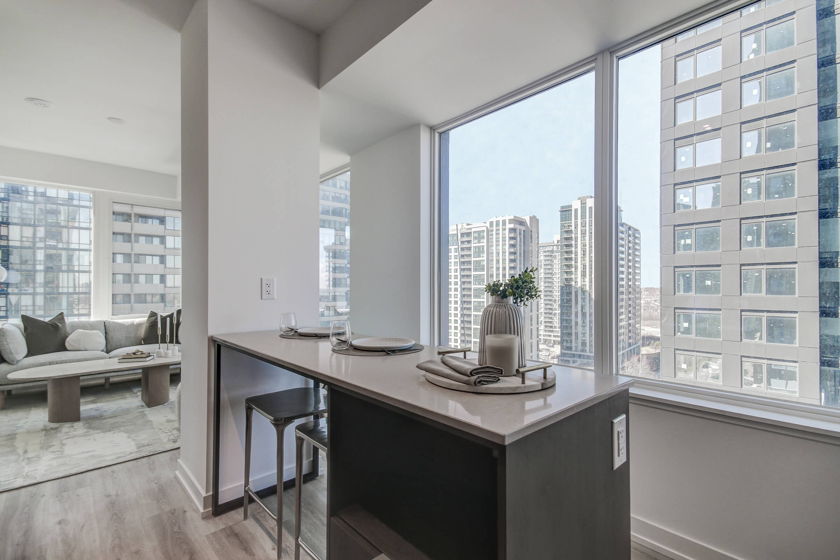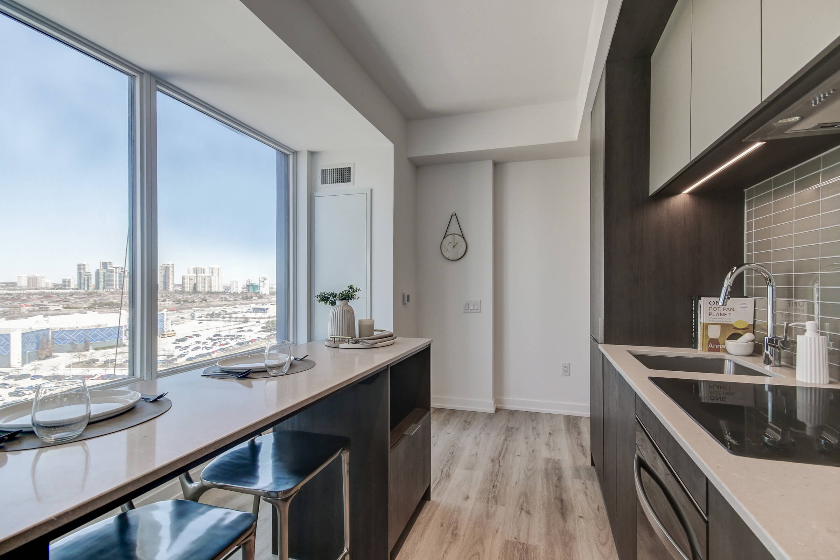Model Suite
Tour our Model Suite
Explore our model suite and experience the features that set Stak36 apart. See for yourself the soaring ceilings, sweeping views, custom cabinetry, quartz countertops and sleek stainless steel kitchen appliances. Our model suite gives you the perfect chance to picture yourself in your new home, with the contemporary backdrop you seek to create the perfect lifestyle.
Book a Model Suite Tour with our sales team today.


